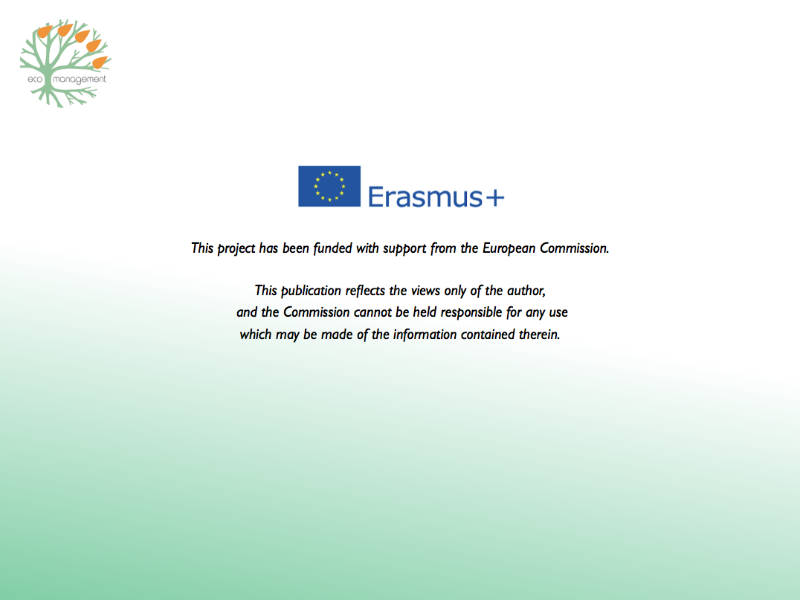The Cally Designed Landscape Project is a large project which has run over several years and been approached by way of several separate component projects. The grounds of Cally House are a designated Historic Designed Landscape and over the years many of the historic features of the parkland of the house had deteriorated. A committee made up of land agencies, local groups, and stakeholders in the former estate was established to ensure the preservation of the historic landscape and to help guide future developments. Key projects have been the restoration of the boundary walls of the estate and significant walls within it, and also of a number of the buildings and other built features of the park
Vounteers inspect the boundary walls of Cally which had been deteriorating for many years. The broken walls needed to be cleared of overhanging branches, fallen trees and overgrowth before rebuilding could start. Once the rebuilding is completed the walls once again look beautiful and form an impressive entrance to the town of Gatehouse. The project was made possible by European financial aid (LEADER); Heritage Lottery Fund, Landfill tax; Galloway Association of Glasgow, John Younger Trust, Galloway Preservation Society, Murray Usher Foundation. The total price of all the project elements was approximately 150000 euros. The local outdoors volunteer group, the Fleet Valley Volunteers, spent many hours gradually clearing overgrowth from the walls. Trained operators helped with the larger tree and branch removal. Once the walls were cleared local drystone dykers - local craftsmen - were able to start the rebuilding work. A key component of any of our projects is the opportunity to run training courses for interested locals, young people and other groups. Some of the local group of volunteers with a finished stretch of wall - the result of a training day. The project also worked with groups of young people, often who were struggling to find work or training, providing them with the opportunity to learn new skills and in a supportive team environment. Other groups came on training days including this group of young people from France. This group of young French students spent a week in Gatehouse learning the skills of dry stone dyking. Children from the local primary school are taken on a guided walk to look at dry stone walls and learn about their construction. Once back in the classroom they produced some lovely artwork from their visit. There are other walls on the estate which were in need of repair. The ha ha is a special 'hidden' wall to keep cattle or other livestock from straying onto the lawns around the house, but without the need for a visible barrier. The ha ha at Cally was very overgrown and lost to view. After clearing it is easier to see how the ha ha would have worked. A more unusual version of the ha ha is the sunken dyke. Like the ha ha it is designed to be 'invisible'. In this case it is a drystone wall in a ditch. It too was in a very poor condition. Once cleared and rebuilt it is easy to see how it worked. The final touch was to top the wall with turf rather than the usual 'coping stones' to better blend into the surrounding grass. School children on a class visit to the sunken dyke. Within the grounds of Cally are other important features of the designed landscape which have been preserved. One of these is the 18th century gothic folly, The Temple. The fabric of the Temple was starting to deteriorate and restoration was urgently required. An archaeological survey under the guidance of the County archaeologist was carried out in the immediate surrounding of the Temple prior to work starting. Some artefacts were uncovered along with more information about the building itself. Scaffolding was erected to the full height of the building to allow scraping out of the joint and repointing of the stonework. Traditional lime mortar was used for the repointing. Sacking was hung over the new work to slow the drying process. The finished building looks very smart. A new stair railing has been addded to the outside stairway. Once again the opportunity is taken to give talks to the public and hold events and exhibitions to highlight the work being carried out. Here a talk is held at the Mill on the Fleet. Guided walks are organised to the Temple. Here the Temple is used as the venue for an event during the town's literary festival. The Temple was originally built to be a romantic feature in the landscape when viewed from the big house of Cally. This is the view from the Temple at the beginning of the 20th century. Today the Temple is deep in the woods surrounded by mature trees of the Forestry Commission. Interpretation has been provided for visitors and the restored Temple can be used as a destination in self-guided walks through the Cally Woods. The opportunity was taken to engage with different groups through a poetry and creative writing project. A number of different groups from young children, to hotel guests, to local writing groups were invited to take part. Here one of the groups visits the Temple with the writer in residence to gather ideas. One of the remarkable outcomes of the project was this 19th century photograph of a very elderly gentleman who as a young boy had lived in the Temple when it was first built in the late 18th century. It was sent by one of his decendents in the USA who had read about the project on the community website and got in touch with us.



































